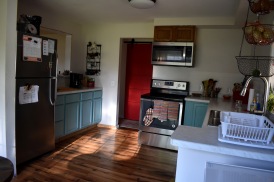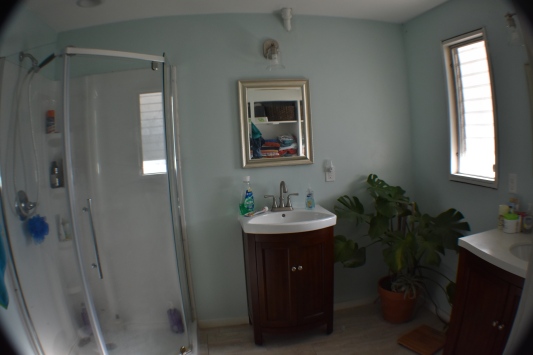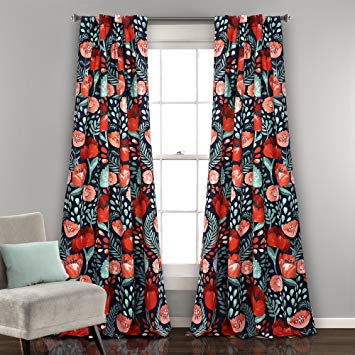I’ve been struggling for inspiration these last couple of weeks. I took a little break from genealogy, and garden planning. The weather went from -30 to 40 degrees in a couple of days. During the warmer weather it rained, but the ground is so frozen it’s just turned into a sloppy mess, which has now froze again. We’ve also had several inches of snow in there. I hate weather like this. Stay cold and snowy then ease into an early Spring. That’s what I wish for.
I missed my Sunday post, but while lacking inspiration for genealogy and gardening, I’ve spent a lot of time looking at our unfinished house. It’s getting there. Soon, I hope, I’ll post some pictures of how far we’ve come. For now, my February project is to tackle the “spare” room. It has a lot of duties, since this house isn’t huge, around 1100 sq ft.
When we moved it was a kids room with yellow ceilings, bright turquoise walls, and lilac closets. The walls and closets are now Mountain Gray, but the ceiling is still yellow. Here are photos of the room when we bought the house. It’s hard to see how yellow the ceiling is because the walls are so bright!
The room is some times clean and pleasant, but lack of organized storage in the house turns it into a mess quickly. Right now, I have Good Will bags, art, spring decor, horse stuff, shoes, hats….etc all over the place. This is the mess that happens whenever I need something out of the closets or change seasonal decor. The current state of things (a bit embarrassing):
But I’ve been dreaming and planning. I need a guest room, office, and storage space all in a 12×12 room. Here are some of my Pinterest inspirations:
I’m hoping to have a gallery wall of family history, with some other art as well. I think that will take some time laying out and planning. I may write a separate post on it to share about displaying family images and documents. We will also be putting a real bed in the room, after we get a new one for the master. The closets…well, I didn’t take a photo of them for a reason. Over all, I just want it to be a happier space for guests when they’re here, and for me when I want to paint or do genealogy. I’ll post as the room progresses!























































































